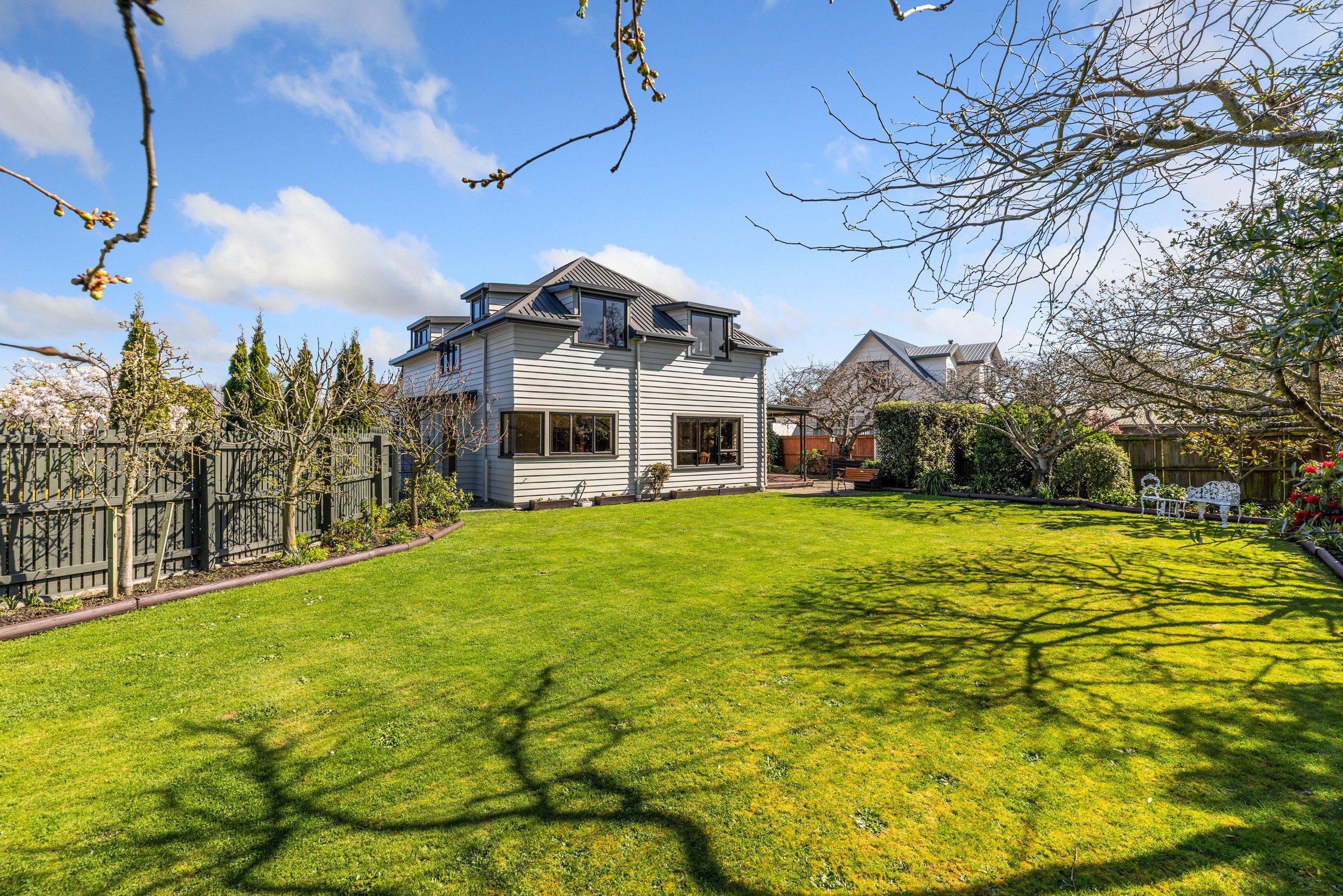Inspection and deadline sale details
- Saturday27September
- Sunday28September
- Deadline Sale8October
House for Sale in Burwood
You'll Want To Live Here!
- 3 Beds
- 2 Baths
- 2 Cars
Additional Information:
More InfoWelcome to 57A Yellowstone Crescent, an exceptional home designed for comfortable living in the sought-after Westhaven/Burwood area. This property is an ideal choice for families, offering a spacious and practical layout that seamlessly blends indoor and outdoor spaces. The home has been re-clad, ensuring peace of mind and modern appeal.
Key Features:
Bedrooms & Bathrooms: Three generous double bedrooms are located on the upper level, with two featuring built-in wardrobes and the master suite boasting a walk-in robe and private ensuite. The home includes a total of two bathrooms upstairs and a convenient third toilet with a hand basin on the main floor.
Living Spaces: The heart of the home is the open-plan kitchen and dining area, which flows effortlessly to a sun-filled, covered outdoor deck and BBQ area, perfect for entertaining. A separate, interconnecting lounge provides a cosy retreat, complete with a pellet fireplace for warmth and ambiance. An upstairs study nook offers a dedicated space for work or study.
Comfort & Convenience: The property is kept comfortable year-round with two heat pumps and features excellent storage throughout. Practicality is enhanced with a laundry area located in the double garage, which offers internal access.
Location: Situated in a friendly community, this home is set back from the street for privacy and is close to a wide range of amenities and reserves. It is zoned for well regarded schools, including Waitikiri Primary, Chisnallwood Intermediate, Mairehau High, Avonside Girls' High, and Shirley Boys' High Schools.
This secure, fully fenced property is a wonderful opportunity to secure a well appointed family home in a prime location.
Please download the property files from here: https://www.propertyfiles.co.nz/57ayellowstonecres
DEADLINE SALE ENDING WEDNESDAY 8 OCTOBER AT 5.00 PM UNLESS SOLD PRIOR
Please call Elpi or Rebecca for further information or to arrange a private viewing time.
Source: Please be aware that this information may have been sourced from third parties, and we have not been able to independently verify the accuracy of the same. Land and Floor area measurements are approximate, and boundary lines are indicative only. We highly recommend you complete your own research and seek independent legal and/or technical advice.
- Living Room
- Dining Room
SHI32565
2 garage spaces
1
3
2
Additional Information:
More InfoAgents
- Loading...
- Loading...
