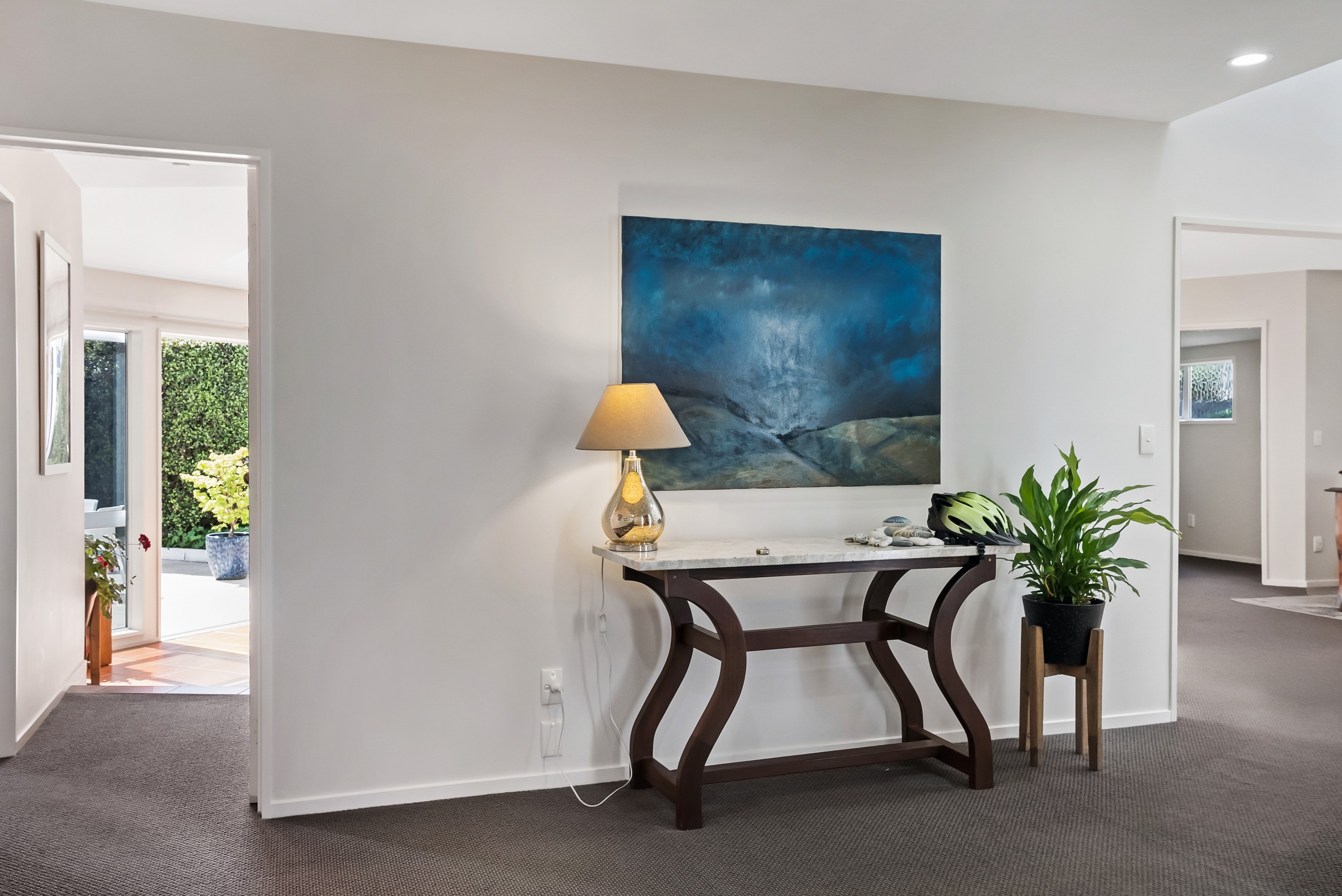Inspection and auction details
- Sunday2November
- Auction20November
Auction location: Ray White Auctions rooms, Ray White Auction rooms, Lvl 2, 110 Wrights Road, Addington
- Photos
- Video
- Description
- Ask a question
- Location
- Next Steps
House for Sale in Burwood
Where Comfort Meets Magic
- 3 Beds
- 2 Baths
- 2 Cars
Additional Information:
More InfoTo download the information for this property, please copy this link into your web browser, or a new Incognito browser:
https://www.propertyfiles.co.nz/25OregonPl
Basking in all-day sun and designed with effortless family living in mind, this beautifully proportioned home is a rare and enchanting find.
Step through the front door into a soaring vaulted entrance, where light pours in and generous spaces unfold around you. The expansive main living room is warm and welcoming, its volume accentuated by skylights that draw in sunshine and sky.
Just around the corner, a sleek, modern kitchen and dining area provide the heart of the home, perfect for everyday living or effortless entertaining. This space flows naturally into a second living area, with sliding doors opening to a sunny patio, the perfect spot for alfresco dining or quiet afternoon retreats. Off the main living zone, a generous sunroom or conservatory offers yet another peaceful haven, also opening onto the north-facing patio, a sun-drenched, private space ideal for morning coffees or evening wines.
A dedicated office space provides the perfect environment for working from home, study, or creative pursuits, ensuring flexibility for modern living.
Further along, you'll find a separate laundry, a stylish guest bathroom, and internal access to a spacious garage. Cleverly integrated storage features throughout the home, bringing ease and order to everyday life. At the end of the hall, the tranquil master suite boasts a walk-in robe, private ensuite, and its own sliding doors opening directly onto the patio, a beautiful way to greet the morning or unwind at day's end. Two additional double bedrooms are serviced by a beautifully appointed family bathroom and a separate toilet.
Outdoors, there's ample off-street parking with space for a boat, caravan, or extra vehicles. The garden is a private oasis, lush, peaceful, and full of charm, with thoughtful plantings and quiet corners to explore, relax, or play.
Situated in a quiet, family-friendly neighbourhood, the home is zoned for sought-after schools including Shirley Boys' High, Avonside Girls' High, Waitakiri Primary, and Chisnallwood Intermediate. With local shops, cafes, walking tracks, and the QEII Recreation and Sport Centre just minutes away, everything you need is right on your doorstep.
Source: Please be aware that this information may have been sourced from third parties and we have not been able to independently verify the accuracy of the same. Land and Floor area measurements are approximate and boundary lines are indicative only. We highly recommend you to complete your own research and seek independent legal and/or technical advice.
- Family Room
- Sunroom
- Electric Hot Water
- Heat Pump
- Modern Kitchen
- Open Plan Dining
- Separate WC/s
- Ensuite
- Separate Bathroom/s
- Separate Lounge/Dining
- Double Garage
- Internal Access Garage
- Fully Fenced
- Urban Views
- City Sewage
- Town Water
- Street Frontage
- Above Ground Level
- Shops Nearby
- Public Transport Nearby
See all features
- Light Fittings
- Rangehood
- Extractor Fan
- Garage Door Opener
- Fixed Floor Coverings
- Garden Shed
- Wall Oven
- Dishwasher
- Cooktop Oven
- Blinds
- Heated Towel Rail
See all chattels
UCH31165
691m² / 0.17 acres
2 garage spaces
3
2
Additional Information:
More InfoAgents
- Loading...
