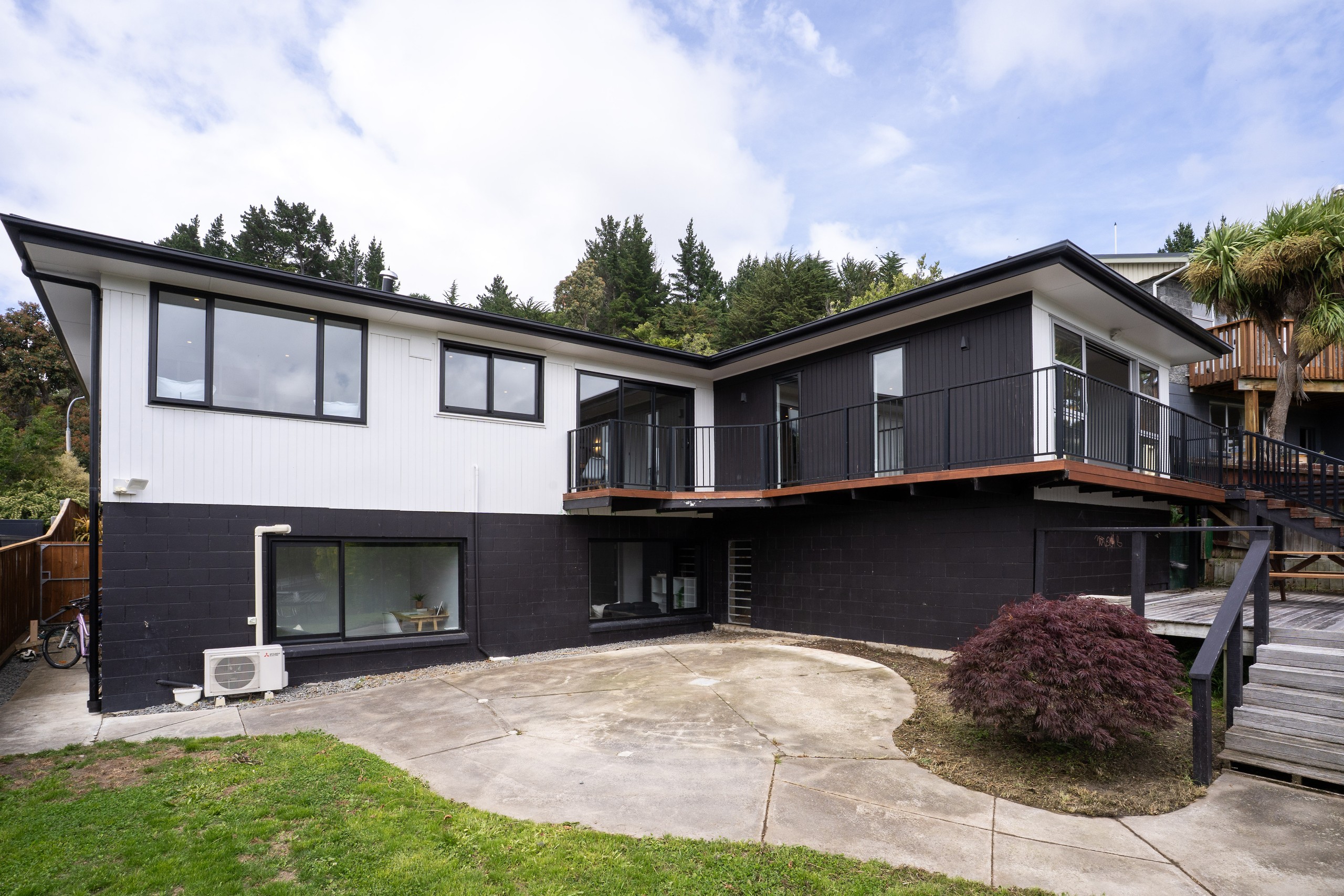Inspection and auction details
- Saturday29November
- Sunday30November
- Auction17December
Auction location: Level 2, 110 Wrights Road, Addington
- Photos
- Video
- Description
- Ask a question
- Location
- Next Steps
House for Sale in Cashmere
Lifestyle, Views and Space
- 4 Beds
- 1 Bath
- 2 Cars
Thoughtful touches deliver on lifestyle and family living in this modernised 1970s home that captures intimate treetop and city views. Sitting on a very usable 612m2 section, it offers space, style, and flexibility for the whole family.
The open-plan layout effortlessly flows between the generous living spaces and a welcoming kitchen - the ideal hub for everyday living. Sliding doors from both living spaces open to the balcony, which leads down to the lower-level deck, perfect for entertaining or relaxing in the sun.
The accommodation delivers calm and comfort. The three double bedrooms on the upper level, each with excellent wardrobe space, plus a modern bathroom. A separate toilet adds convenience, while a ducted heat pump system ensures year-round comfort.
Downstairs, two extra rooms provide fantastic versatility - one soundproofed and insulated, ideal for a fourth bedroom, work-from-home space, or a studio; the other is a study with its own heat pump. You'll also find a double internal-access garage, a separate laundry, two large storage spaces, and an under-house workshop and storage area.
Recent upgrades include double glazing, insulation, solar panels, and a high-pressure hot water system - all adding value and peace of mind.
Located in a sought-after area with off-street parking and zoning for Thorrington, South Intermediate, and Cashmere High Schools. A great home in a great spot - ready to move in and enjoy!
Auction Wednesday 17th December (Unless Sold Prior) Level 2, 110 Wrights Road, Addington
To download the information for this property, please copy this link into your web browser: https://www.propertyfiles.co.nz/6roseneath
Source: Please be aware that this information may have been sourced from third parties, and we have not been able to independently verify the accuracy of the same. Land and Floor area measurements are approximate and boundary lines are indicative only. We highly recommend you to complete your own research and seek independent legal and/or technical advice.
- Study
- Workshop
- Living Rooms
- Electric Hot Water
- Modern Kitchen
- Open Plan Dining
- Separate WC/s
- Separate Bathroom/s
- Combined Lounge/Dining
- Electric Stove
- Excellent Interior Condition
- Off Street Parking
- Internal Access Garage
- Double Garage
- Fully Fenced
- Long Run Roof
- Weatherboard Exterior
- Excellent Exterior Condition
- Northerly Aspect
- City Views
- Urban Views
- City Sewage
- Town Water
- Street Frontage
- Below Ground
- Public Transport Nearby
- Shops Nearby
See all features
- Curtains
- Wall Oven
- Drapes
- Rangehood
- Light Fittings
- Dishwasher
- Fixed Floor Coverings
- Blinds
- Garage Door Opener
- Cooktop Oven
- Burglar Alarm
- Waste Disposal Unit
- Extractor Fan
See all chattels
BGN34183
612m² / 0.15 acres
2 garage spaces and 1 off street park
4
1
Agents
- Loading...
